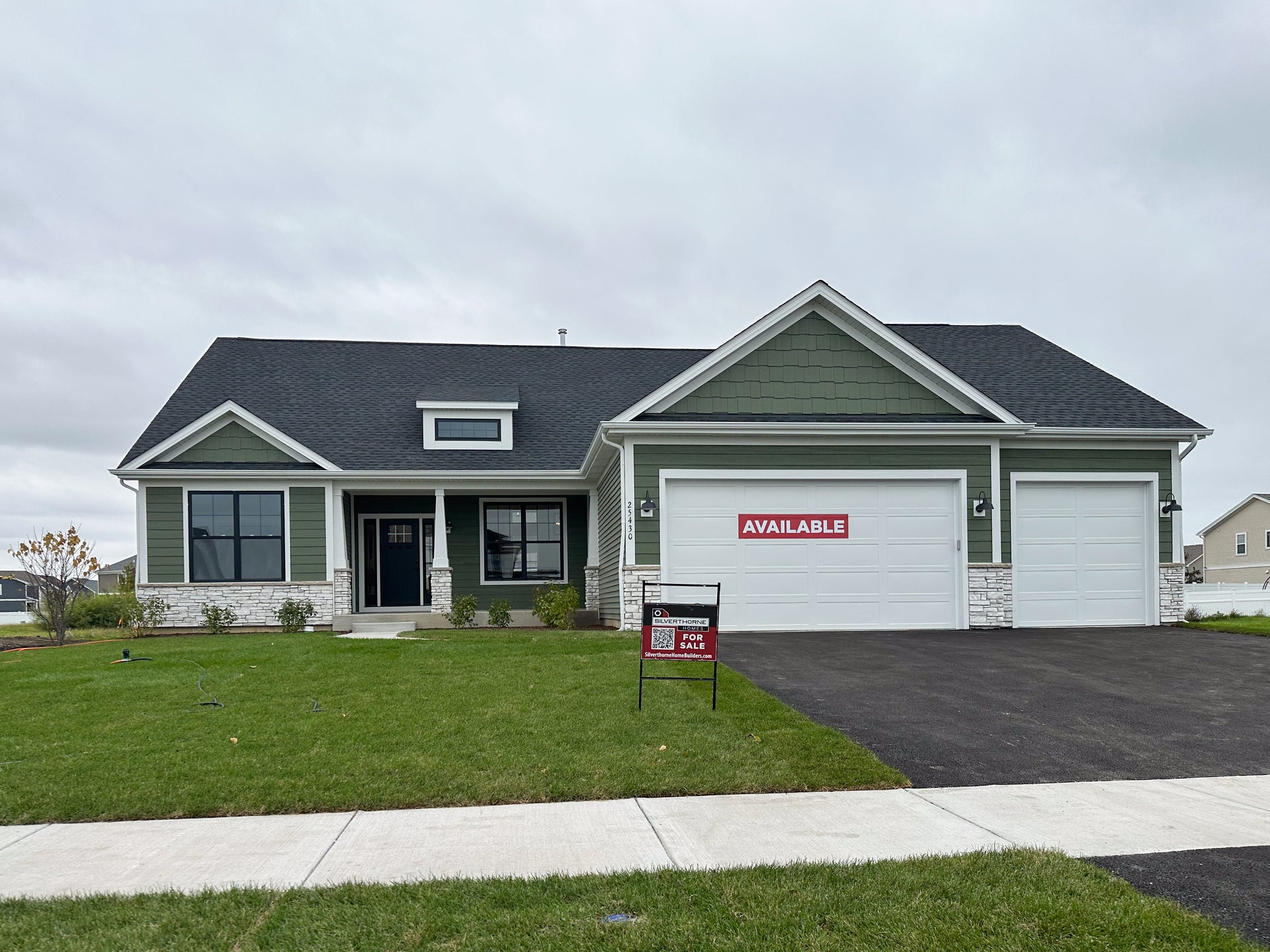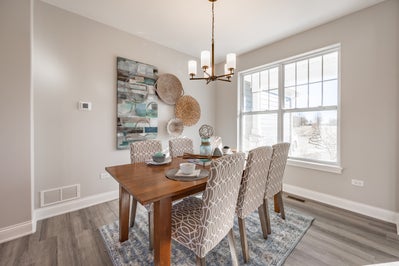Welcome to 25430 W. Alison Road!
This home is available and ready to move in! Photos shown are of the current home and feature its stunning selections!
This home is built from one of our most beloved ranch floor plans, "The Bettendorf". This home is 2,009 square feet and features a convenient split-bedroom layout. Step inside to discover the 13-foot tray ceilings, the beautiful interior selections, gourmet kitchen layout, and more!
The highlight of this home is its expansive angled island, a beloved feature that invites entertainment and provides seating for your loved ones. Just off the kitchen is the master suite, featuring a private bath and a generously sized walk-in closet. Indulge in the master bath's dual-sink vanity, luxurious walk-in shower, and soaker tub.
On the opposite side of the home, there are two equally spacious bedrooms and a shared hall bath. With first-floor laundry conveniently tucked away near the mudroom, household chores and tidying up have never been more effortless.
Schedule an appointment to tour this home and see if it is the perfect fit for you!
25430 W. Alison Rd features:
- Premium Farmhouse Lighting Package
- White Farmhouse Sink in Kitchen Island
- Gourmet Kitchen Appliance Package
- Quartz Kitchen Countertop
- Garage Service Door
- Separate Owner's Bath Shower and Whirlpool tub
- Fireplace w/ Tile Surround
- Oak Railings w/ Horizontal Balusters
- Kitchen Tile Backsplash
- Front Door Sidelights (2)
- Craftsman Style Front Door


